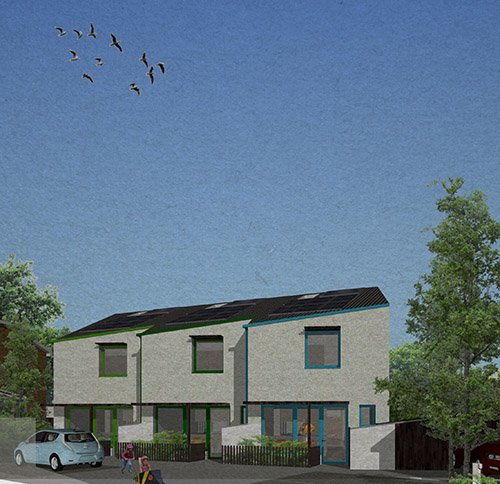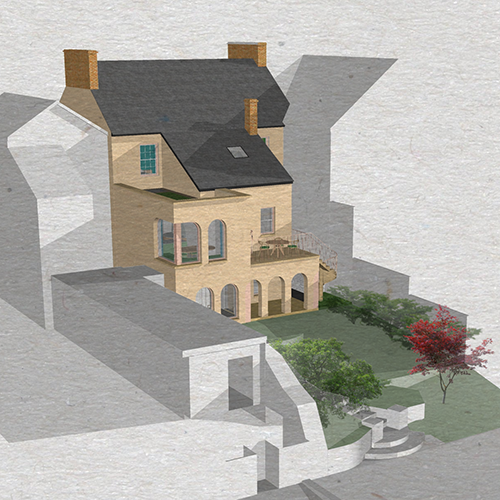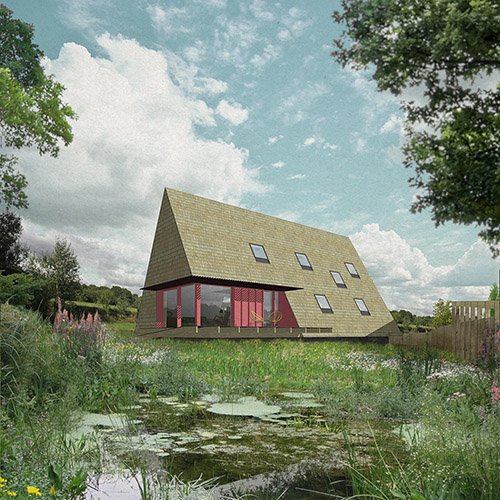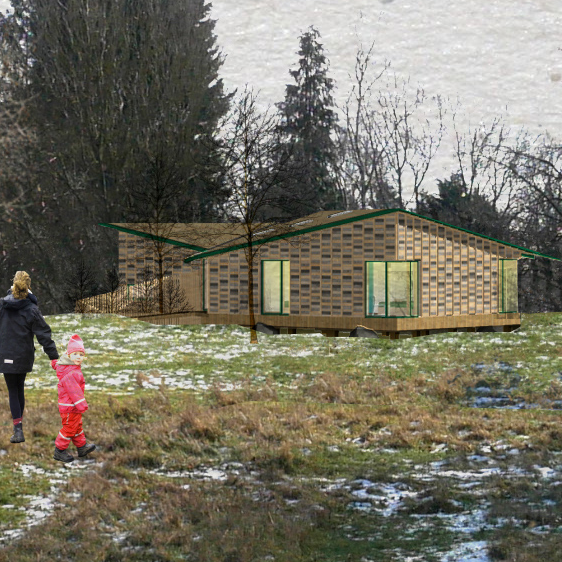The arch at the entrance and the arched heads of windows to the first floor living space echo the arched windows prevalent in the Conservation Area.
architect designed mews house
Local to East London, sustainable architects One Point Five Architecture have designed a new house on the site of a former single-storey store to a shop on the main road. This new house turns the rear access road into a new mews, adding housing supply and densifying a sustainable, walkable community, in line with local planning policy.
conservation area features
The house uses design features characteristic of the Conservation Area - round-headed arches and a butterfly roof, to tie the new house back into its context.
sustainable design
The house is designed with sustainable materials, like reclaimed brick, and bio-based materials like timber and woodfibre.
The traditional elements, reinterpreted in a contemporary way, ground the house in its historic setting
The butterfly roof and outrigger steps down to retain light to the gardens







