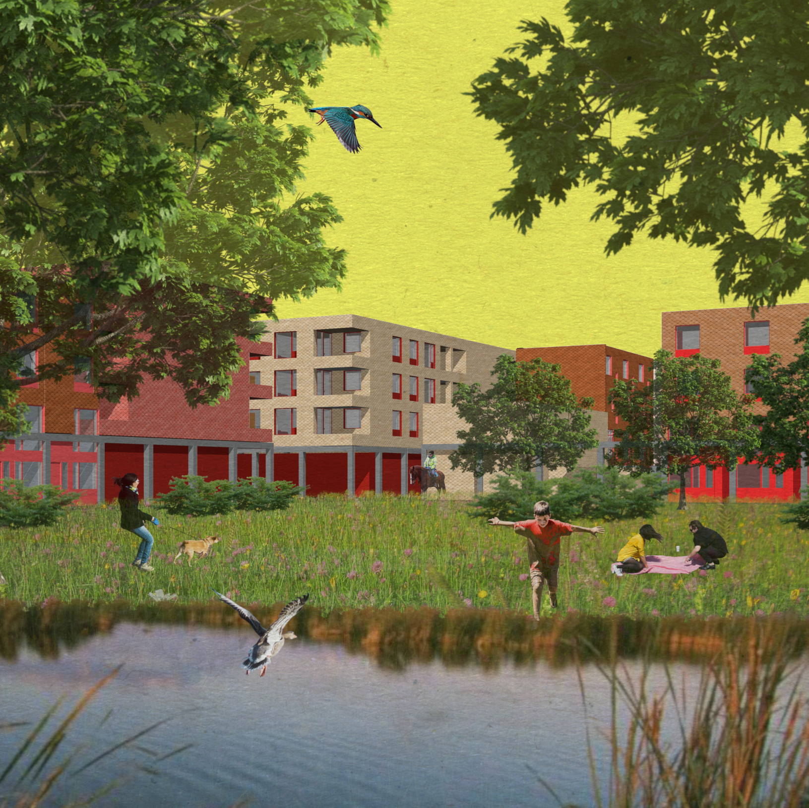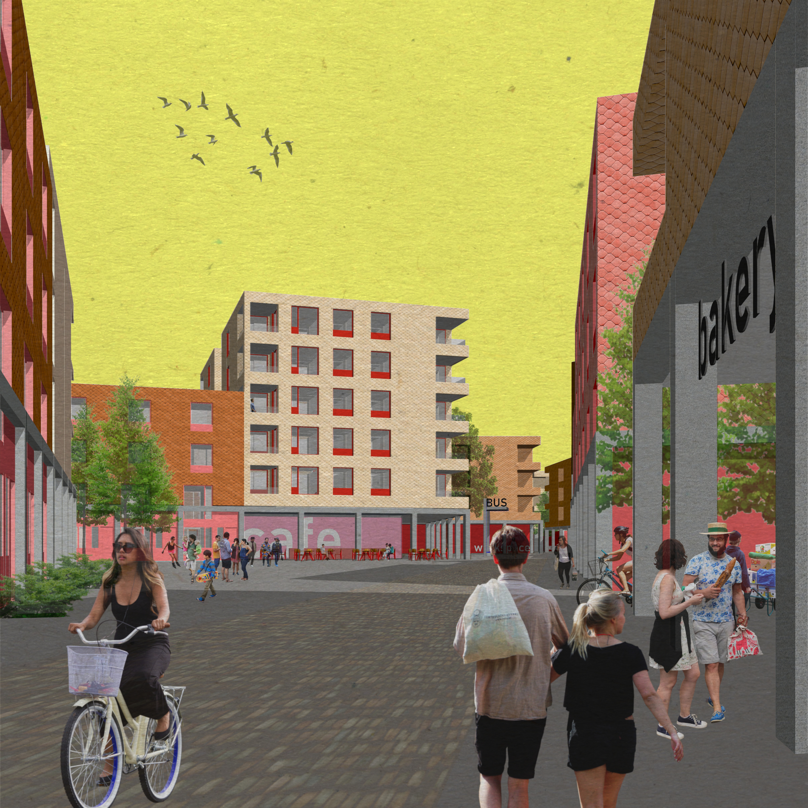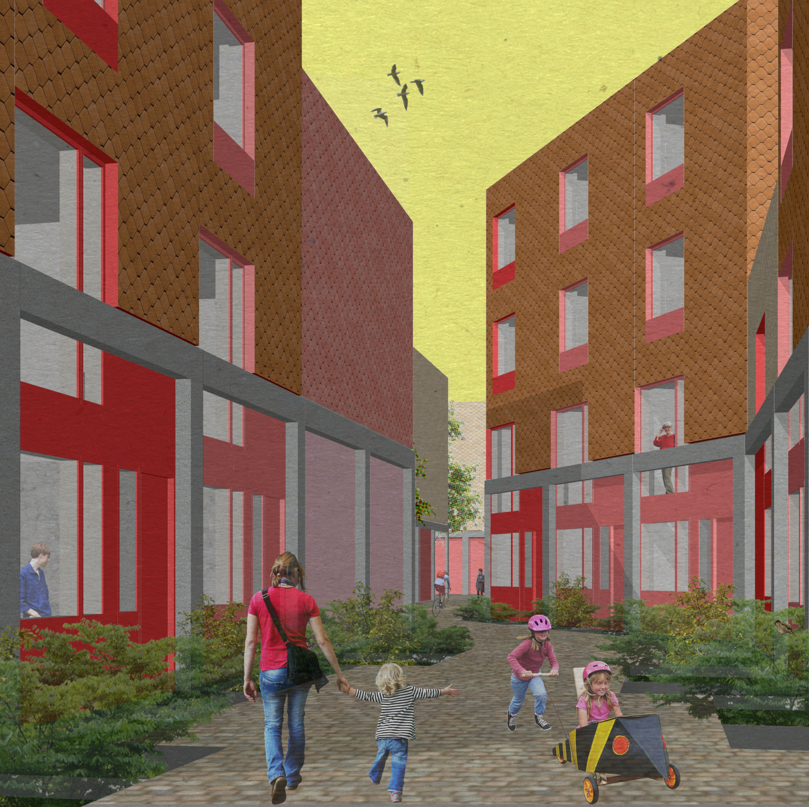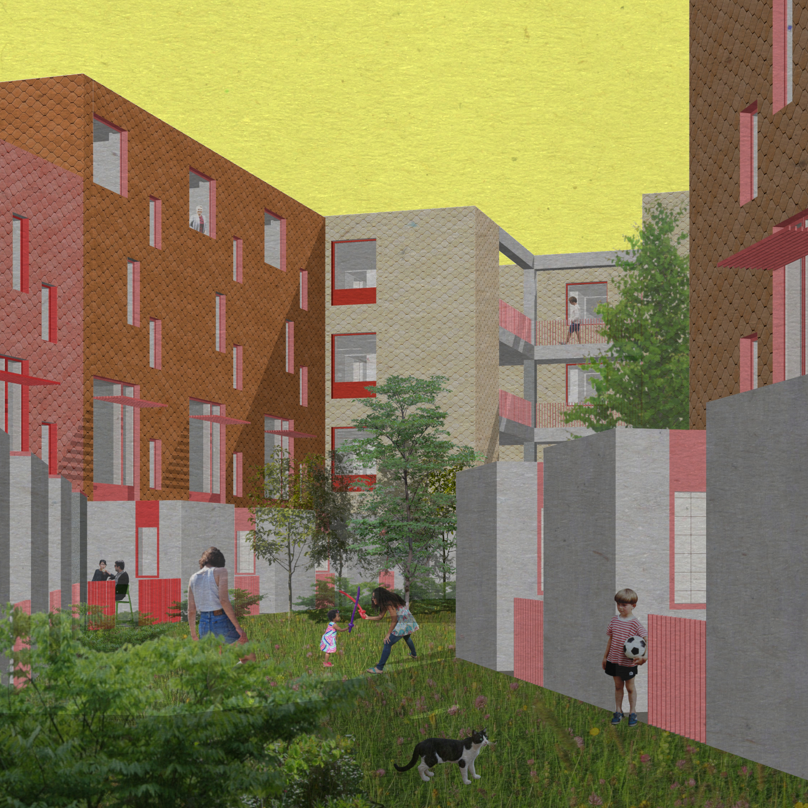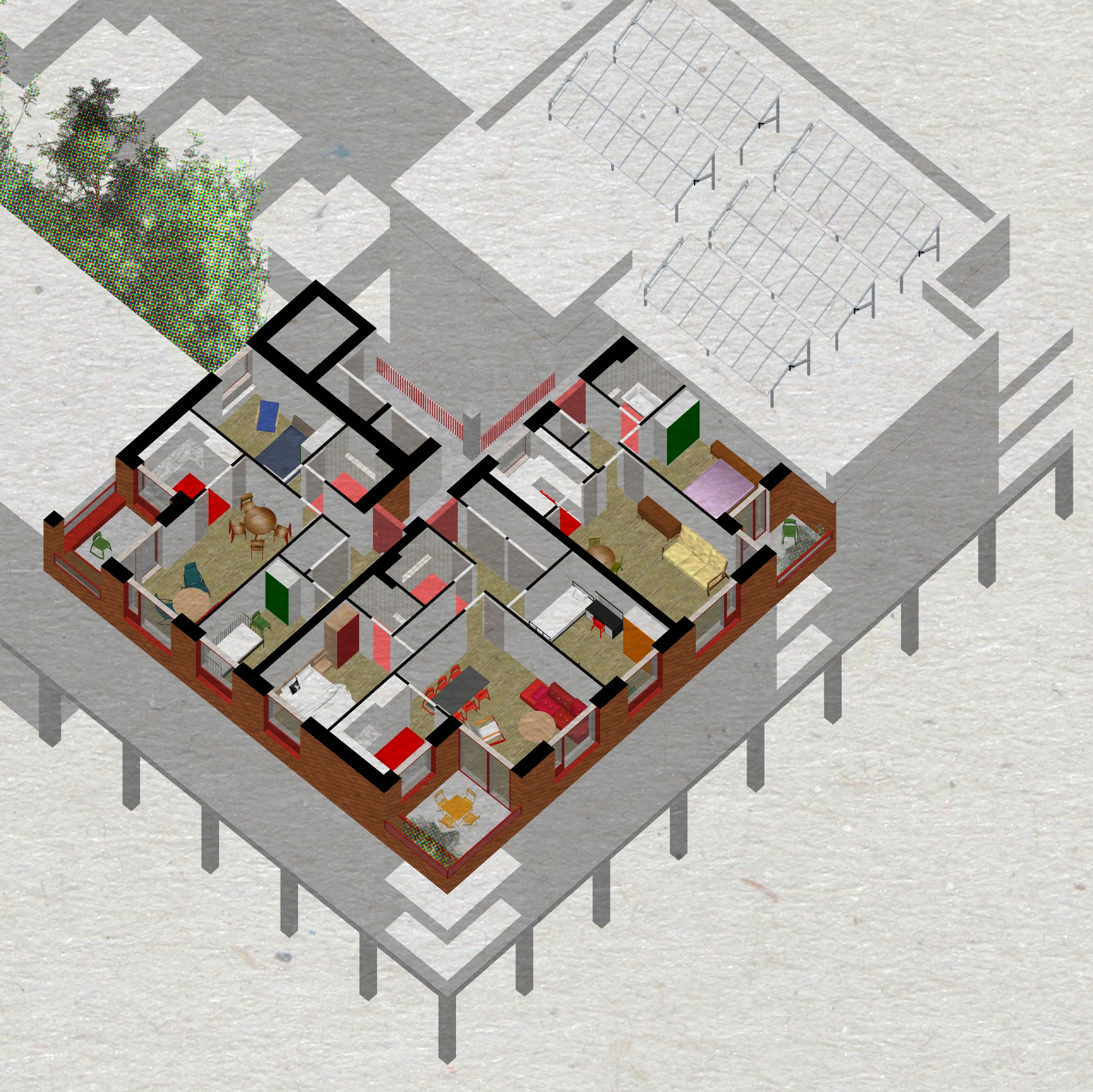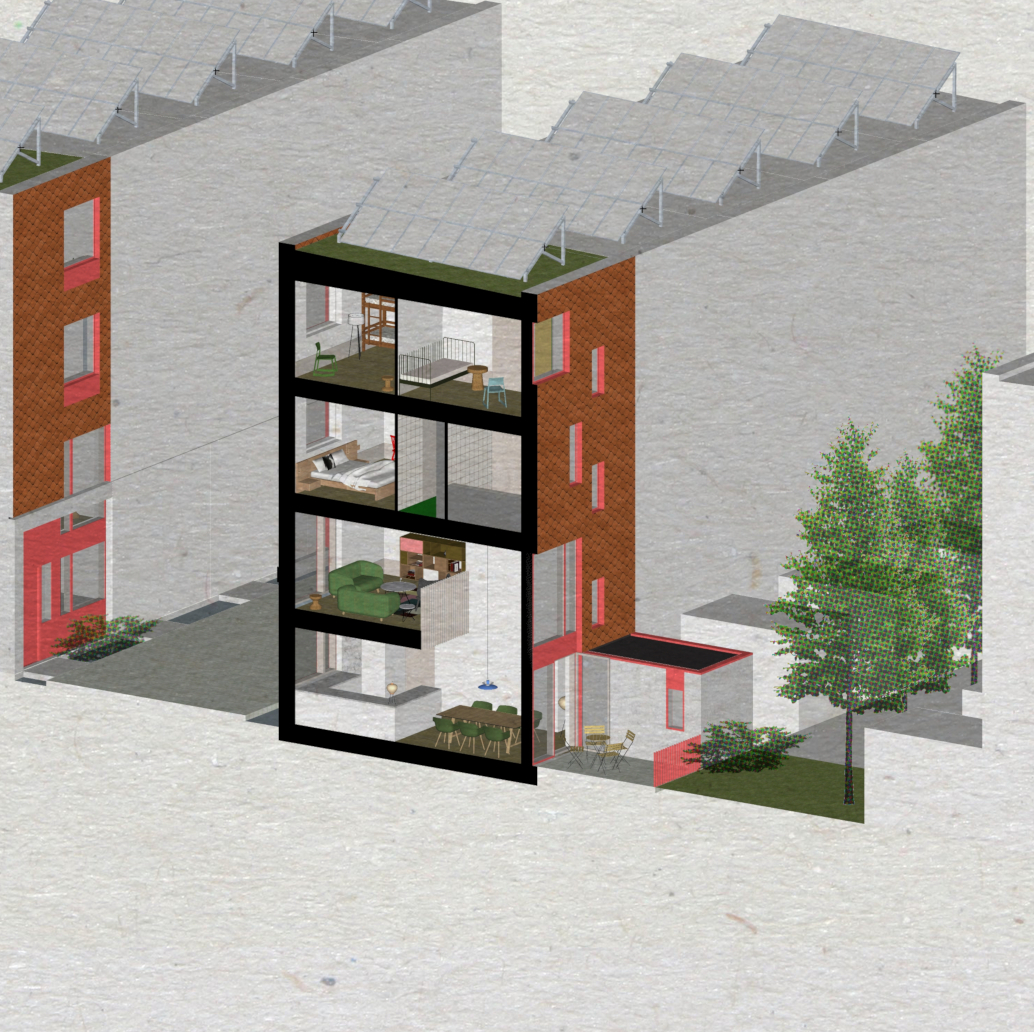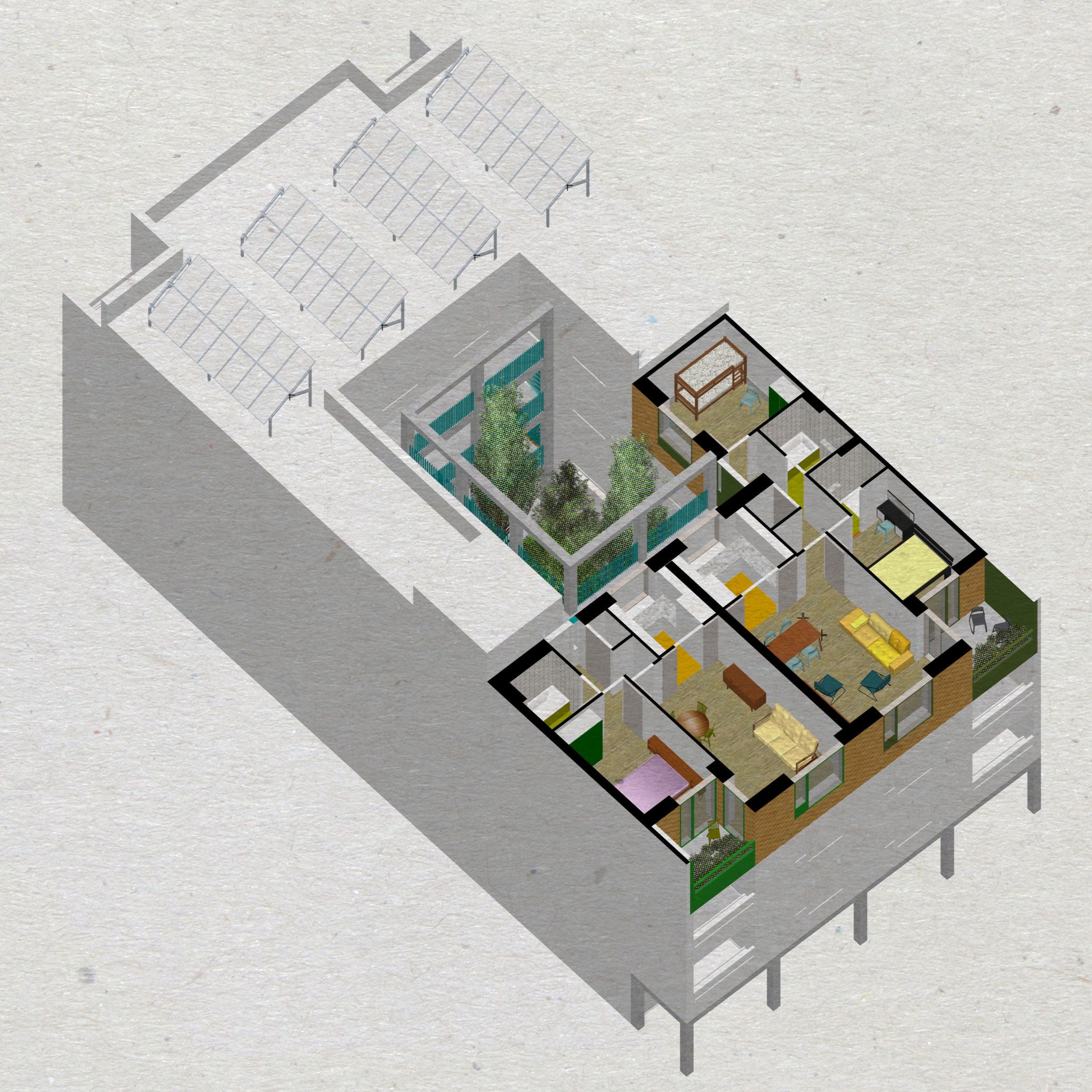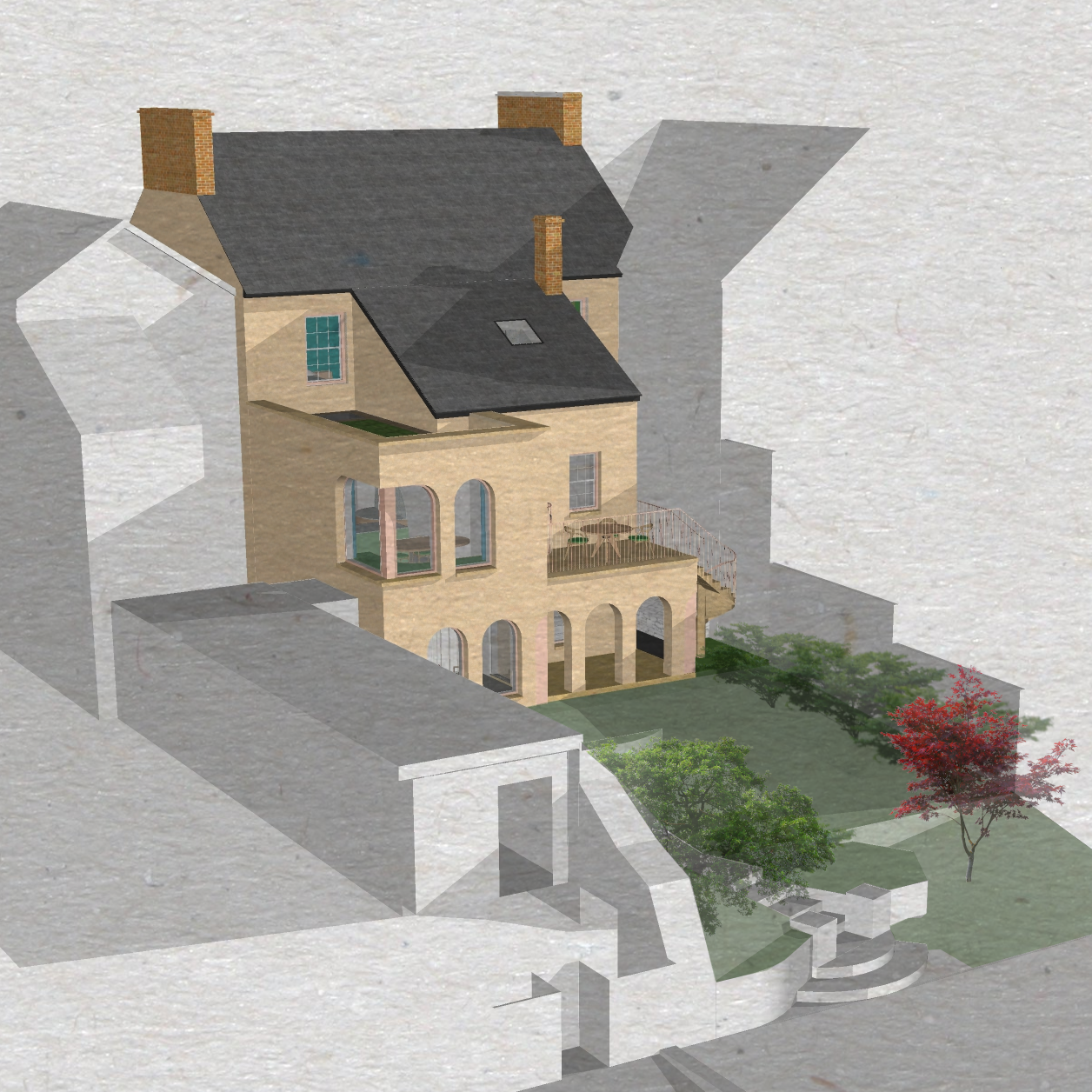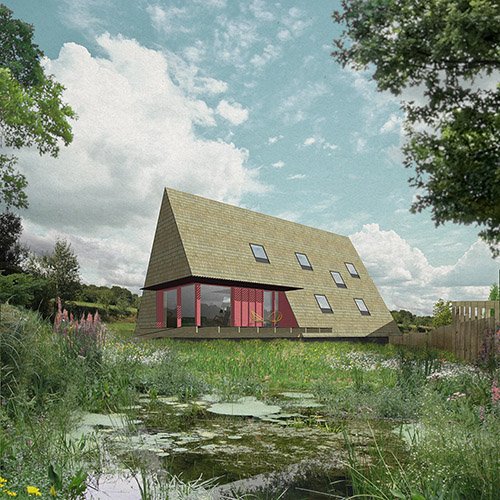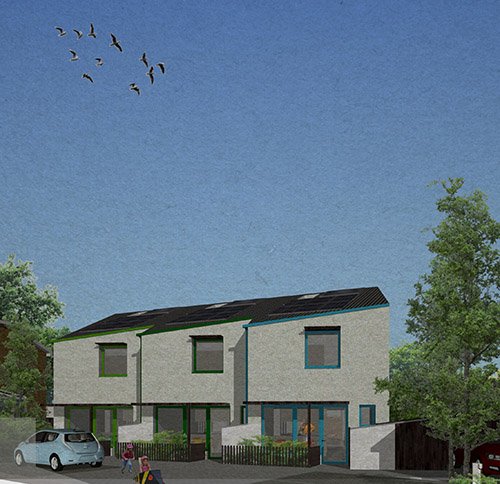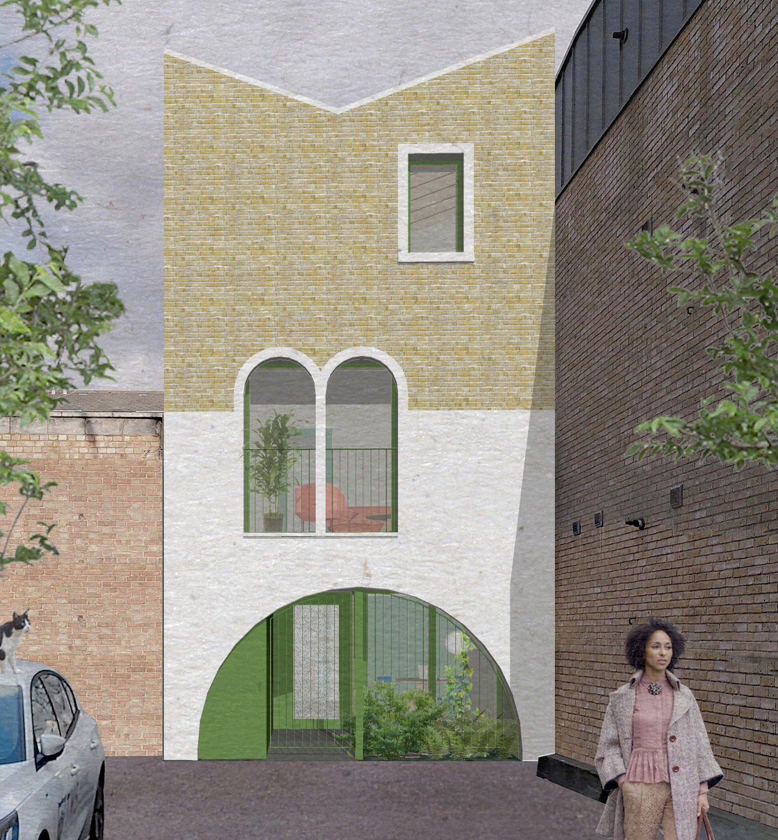SUSTAINABLE MASTERPLANNING
Our competition entry for an urban extension of Letchworth Garden City has the same utopian ambition as the original Garden City idea, but seeks to address the challenges of today - climate and biodiversity breakdown, the housing crisis, social atomisation - around two themes: Wild and City.
Half the site area is rewilded. In contrast with industrial agriculture or manicured gardens, in rewilded land, natural systems can assert themselves and rich ecosystems can develop. Missing species are reintroduced, existing hedges grow out into copses, surface water is channelled into ponds. Residents are reconnected to ecological processes, carbon is locked up in the plants and soil, and children have exciting places to play.
Heightening the contrast between the Wild and the City, the developed site area is densely built, like a mediaeval town. Cosy, neighbourly streets, and more open, civic squares are linked by a lively main street, characterised by an unfolding sequence of views and spatial experiences. And this approach achieves three times more homes than the competition brief suggests.
Transport represents 26% of UK emissions, more even than energy, so to make a truly sustainable development, Wild City prioritises walking, cycling and a new free bus route, with car use limited. This creates a safe, bustling, sociable urban environment, prioritising walking and socialising, with places to stop and chat.
Rather than the car-based suburbanism of so many contemporary new places, Wild City combines genuine nature with a real sense of urbanity, showing that more sustainable settlements can enrich our lives.
Rewilding the suburbs
Existing hedges in the site divide Wild City into clusters, each with a civic square, equipped playground and allotments. At the centre of each block is a communal green space where young children can safely play, and each street has a view towards the rewilded land which surrounds each cluster.
Walkable community
As a place built around people, including children and cyclists, rather than cars, apart from for disabled people and servicing, vehicles in Wild City are banished to the edges, with a limited number of parking spaces, mostly for electric cars in a car share system. A new free bus runs along the main street, connecting to the town centre and the station.
Low rise, high density Passivhaus housing
The homes balance efficiency (both in terms of environmental impact and cost) with residential quality in the context of fairly dense development. The homes are designed around a 4m wide module to facilitate volumetric Modern Methods of Construction, and would be to the Passivhaus energy efficiency and comfort standard. All are to the M4(2) accessibility standard as a minimum, with 10% M4(3) homes for wheelchair users. All meet the Nationally Described Space Standard, and have their own private amenity space - loggia balconies in the case of flats, and patio gardens opening onto communal green spaces for the houses. Kitchens can be closed off from living spaces, allowing flexibility of use, and daylight is central to the enjoyment of the homes. All homes are dual aspect, generally with views to the street and green block interior, and the houses boast double height space allowing more daylight into the through-aspect living spaces.
next project


