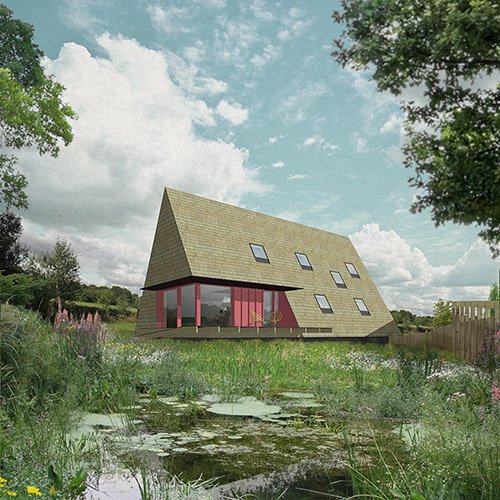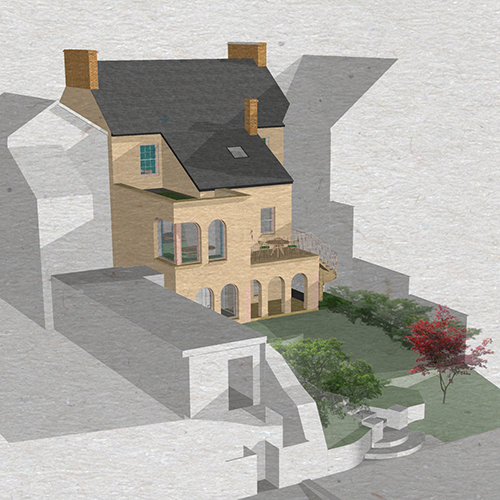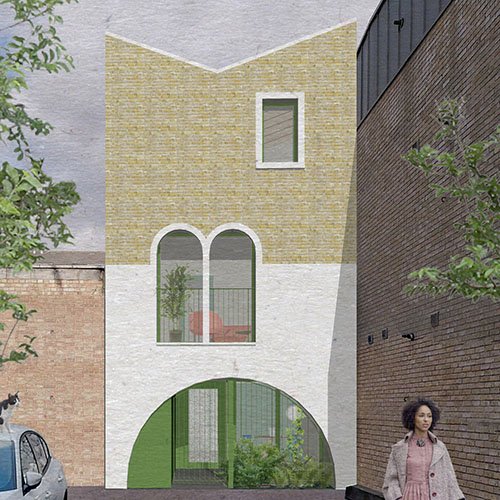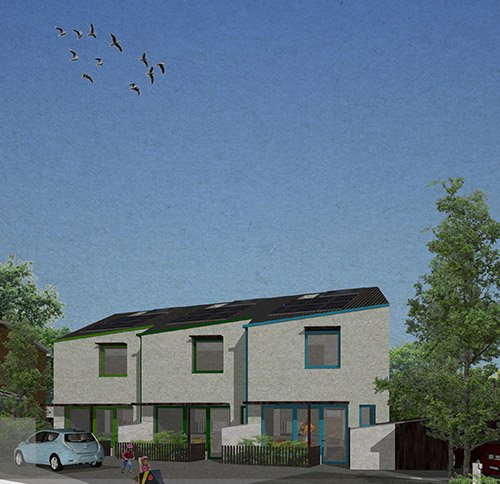This new build family house for a local developer is targetting the highest standards of sustainability.
circular economy
The circular economy means that materials are reused rather than new ones be made all the time. Here the timber from the outbuildings being demolished are re-used as cladding on the new house. The house is insulated with straw, which stores carbon from the air when it grew for the life of the building (carbon sequestration), and could be reused or composted after that.
living building challenge
The Living Building Challenge is an American sustainability framework aiming to make building projects truly regenerative, with positive environmental impacts.
The Living Building Challenge covers seven subject areas or ‘petals’: Place, Water, Energy, Health & Happiness, Materials, Equity and Beauty.
The proposals address each of these issue, to make a building that truly gives back more than it takes, with a different approach to the Living Building Challenge were best practice is different in the UK.
PASSIVHAUS ULTRA LOW ENERGY DESIGN
The design has been developed using the amazing Passivhaus methodology, which reliably delivers homes that just just 10% of the typical energy required for heating!
The house opens up view from the inside to the garden and a large pond. Inside-Outside living in a natural setting.
The striking form means the roof can slope enough for sustainable timber shingle roofing, while keeping the overall shape compact and low.
The house is embedded in its site, with the timber cladding reclaimed from existing buildings on the site







