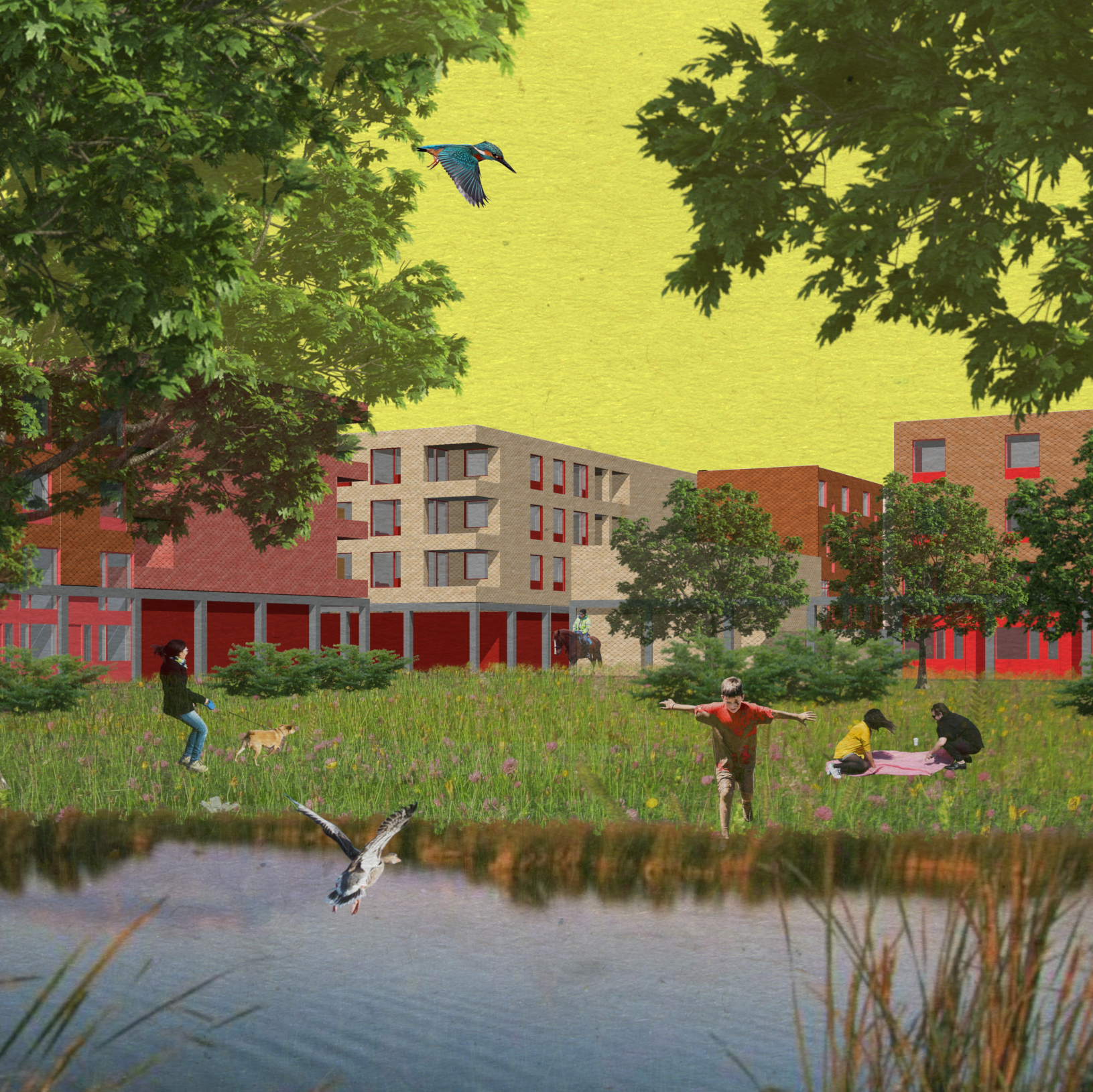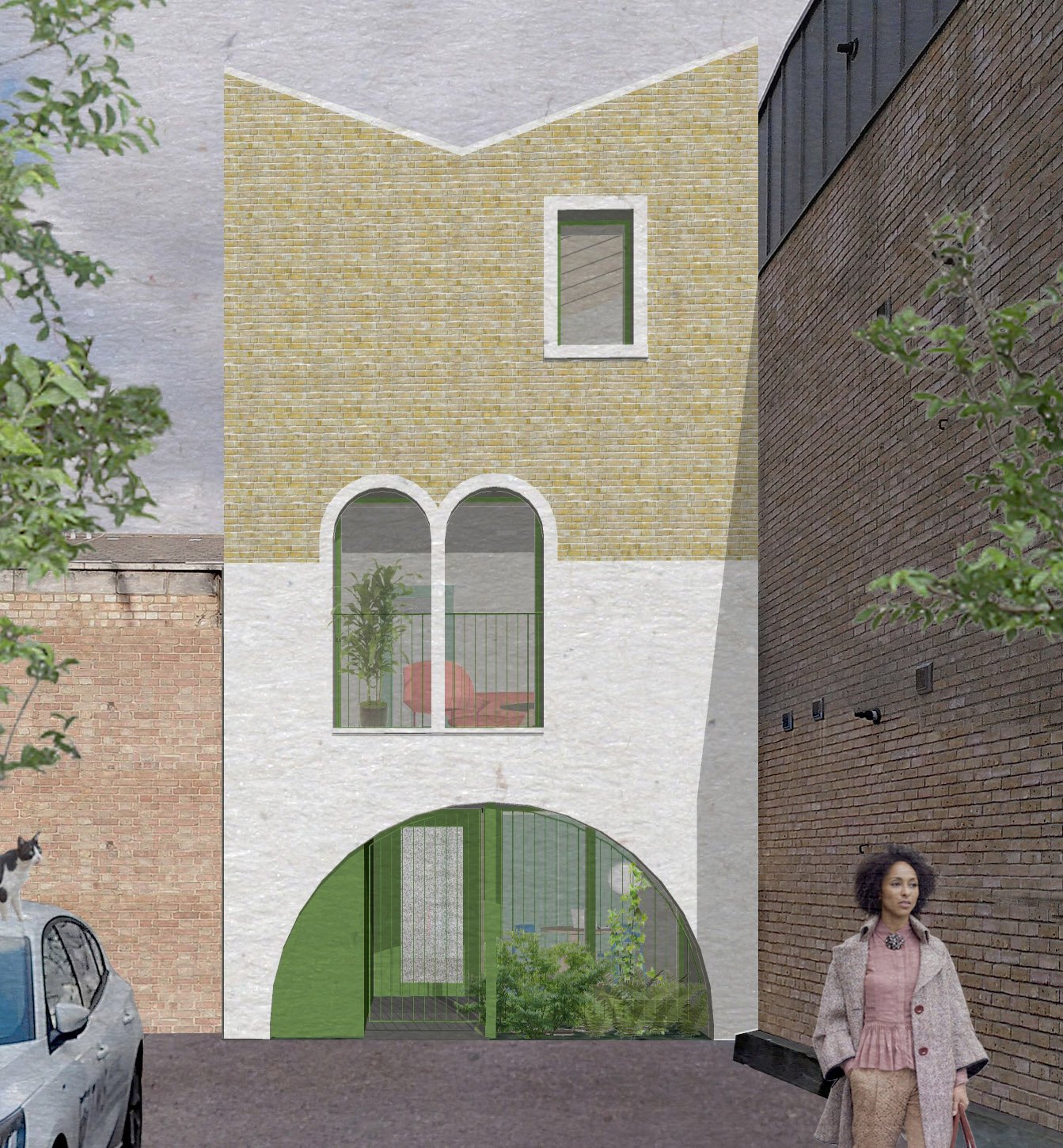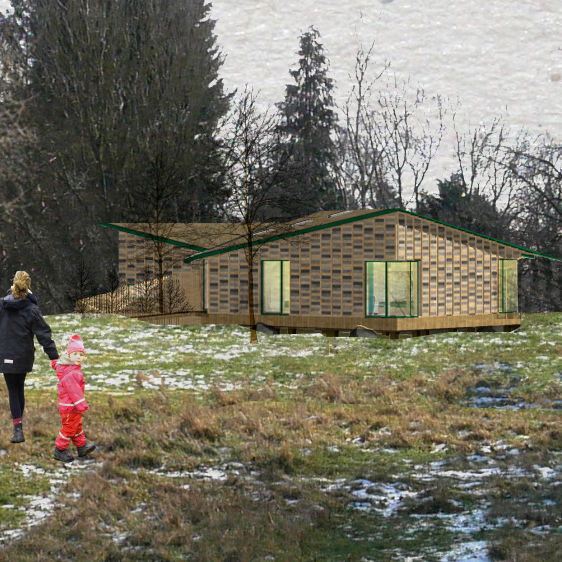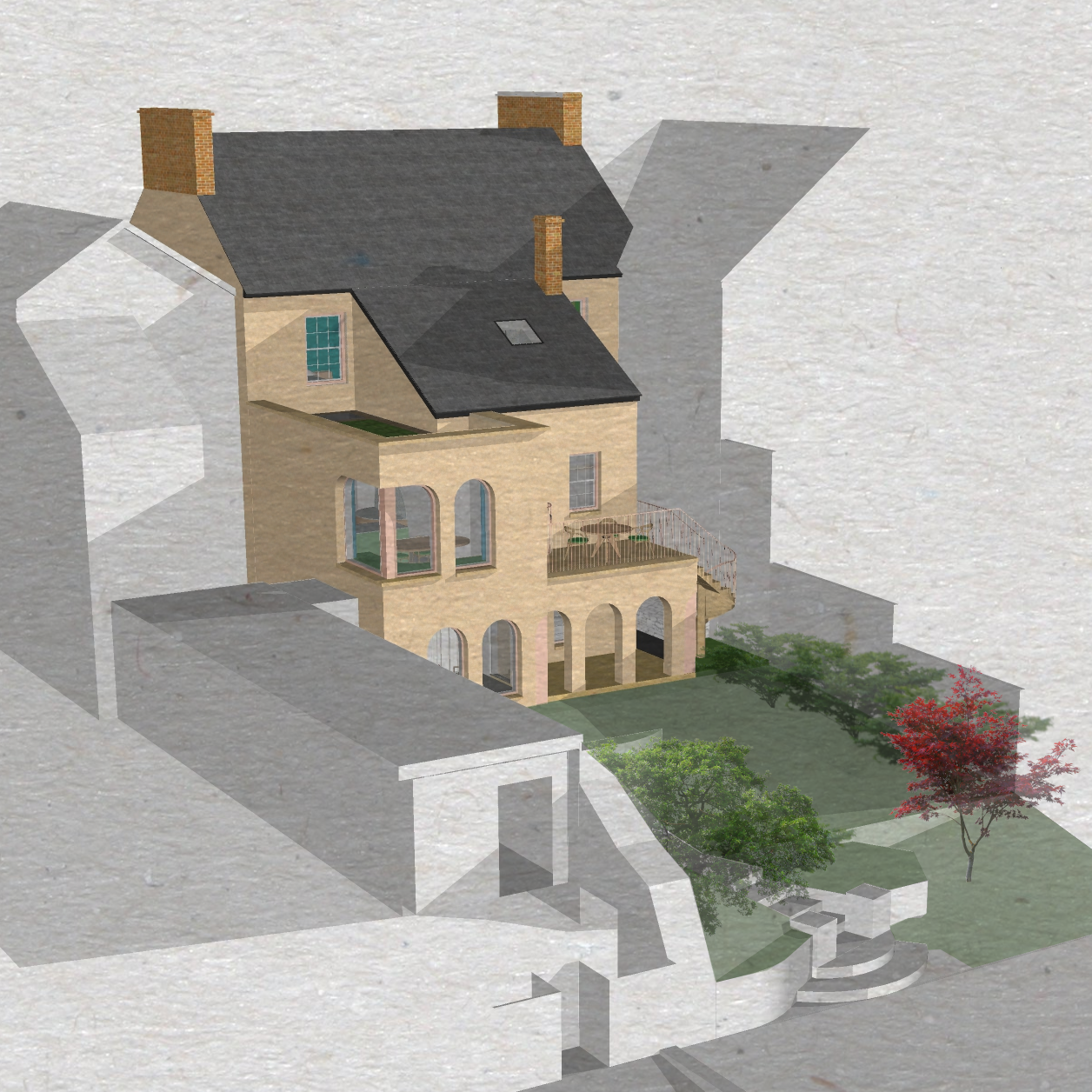Contemporary remodelling of a listed building
LISTED BUILDING REFURBISHMENT & RETROFIT
One Point Five Architecture's proposals for the refurbishment of this Grade II listed Georgian town house in Fishguard, Pembrokeshire, remove and remodel a series of unsympathetic extensions to open up the interior and exterior to views of the Pembrokeshire coast. Working with John Butler Sustainable Building Consultancy, heating energy has been modeled to be slashed by 68% while protecting the building fabric and occupants’ health.
Sketch views of the remodeling and restoration of the historic building
Listed building restoration
Within the older part of the house the original layout is restored, with partitions removed and a series of Regency arches reopened to allow views through the ground floor.
Contemporary additions to a historic building
The form of these elliptical arches is reflected in a contemporary idiom in the new openings formed in the remodelled extension to focus views into the garden from the library on the lower ground floor and towards Dinas Head from the ground floor kitchen.
Opening up sea views
A raised terrace replaces a superfluous extension, with views down to the harbour.
Facade with external wall insulation and lime render. Plans of remodeled layout of the historic house
Remodeling a listed building
With the Regency colonnades restored, the layout of the home becomes a generous setting for contemporary family life.
Sustainability retrofit of a historic building
The removal of poor-quality extensions reduces the heat loss area of the building. The house’s Grade II listing, and the need to manage moisture flow in the historic fabric, form constraints on energy efficiency works, necessitating careful design work in the technical phases.
Insulating a historic building
The old cement render was trapping moisture and causing rot. It is being replaced with a layer of diathonite insulating render as a ‘breathable’ vapour-open airtightness layer and external wall insulation, with a traditional lime render finish.
Secondary glazing behind the sash windows, and triple glazing to the new windows improve comfort and reduce heat loss. The ground floor slab is insulated with foam glass gravel made from recycled glass. Elsewhere woodfibre is used as a natural vapour-open insulation material which stores carbon for the life of the building.
Air source heat pump in a listed building
You CAN use a heat pump in an old house! Here an air source heat pump provides all the heating and hot water the historic building needs. MVHR whole house heat recovery ventilation provides fresh air without wasting heat.
next project







