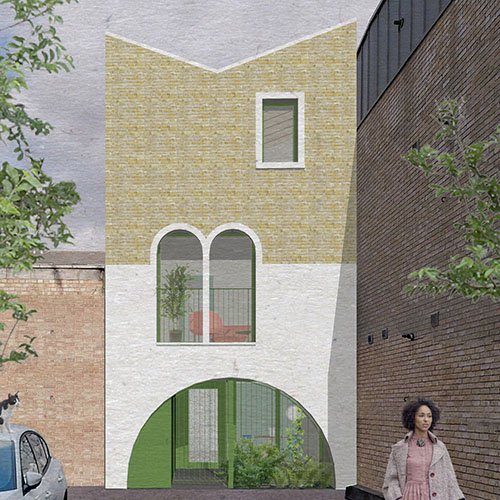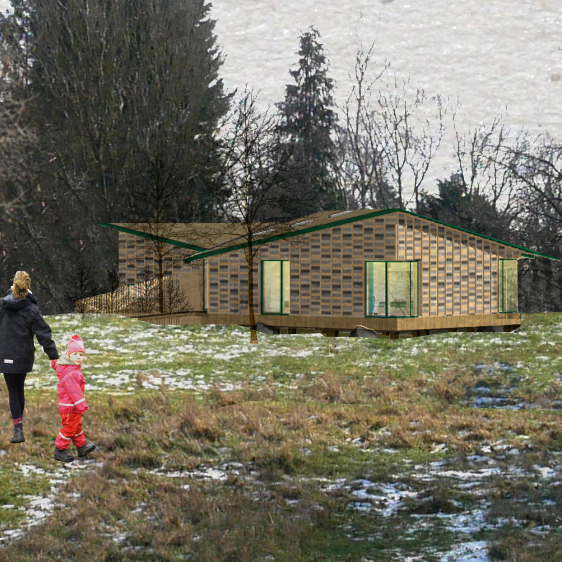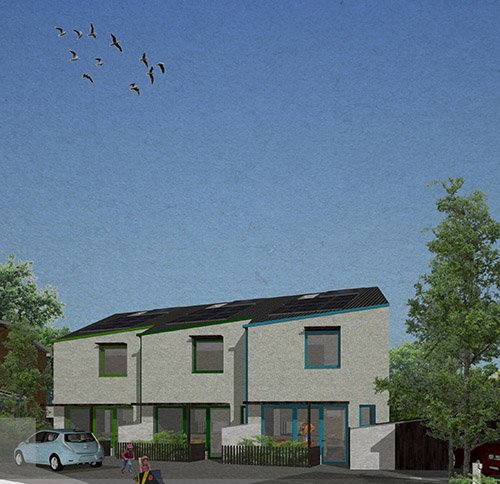New build A-frame rural passivhaus homes
NEW BUILD PASSIVHAUS HOMES
One Point Five Architecture is proposing a development of three new homes in the back garden of a house on the edge of a village in Suffolk.
The proposals reinterpret the traditional local vernacular as a way to achieve high-quality, low-impact new homes in an area of relatively low land values.
The steeply pitched gables of the half timbered houses in the area are expressed as a triangular form with a timber A-frame structure. The simplicity and economy of this system more than offsets the cost of achieving the Passivhaus standard. The A-frame structure facilitates screw pile cantilever foundations, removing the need for concrete, which reduces construction impacts.
The houses are arranged in a friendly layout, with the homes fanning out to optimise sunlight and privacy to the large living room windows and raised deck patios.
A-frame house design for sustainability and viability
Each house has a double-height living space, open to the ceiling like a mediaeval hall. This opens onto a raised deck, with the glazing shaded to prevent summer overheating.
Eaves storage mediates the form of the house with characterful, practical living spaces and bedrooms.
A-frame house plan: ground floor
A-frame house plan: first floor
next project









