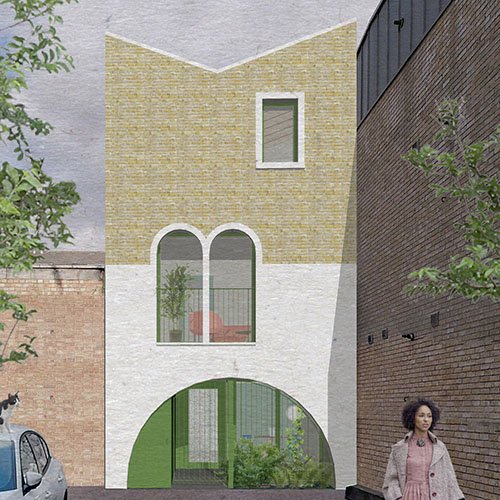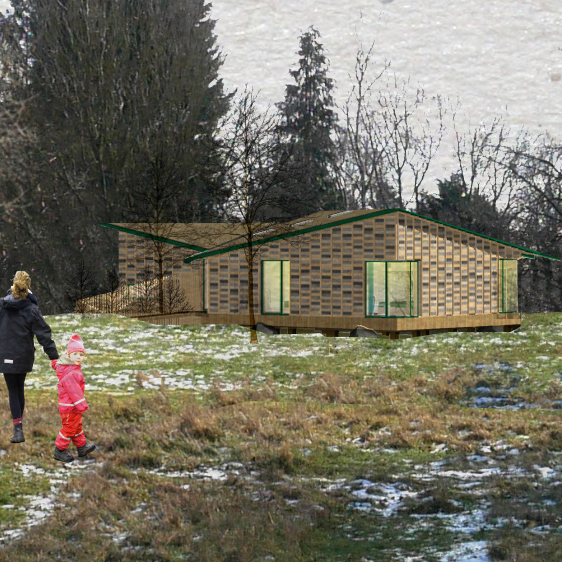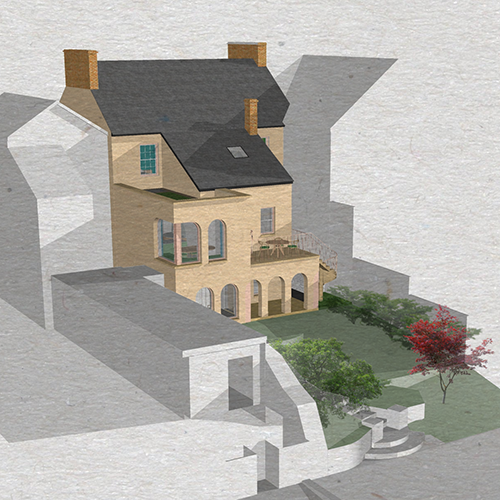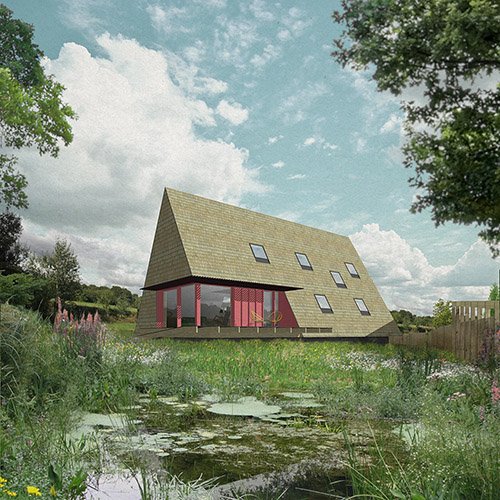SUSTAINABLE DESIGN LONDON
The living rooms are at the more private rears of each house, opening up to the back gardens. Upstairs the bathroom is at the centre of the plan above the kitchen is lit by a rooflight. This efficient planning allows for economically short pipe runs, which also helps reduce summer overheating by limiting heat lost from hot water pipes.
NEW GREEN HOMES
One Point Five Architecture has submitted a planning application to build a terrace of three new houses in a suburban infill site in Dartford, Kent. An easy walk to the town centre and train station, densifying suburban areas like these can help reduce car use and emissions associated with transport.
GREEN ARCHITECTURE LONDON
The houses are staggered to accommodate site geometry and create a threshold space at the front. This planted threshold space balances views out over the communal entrance area with privacy to the dining space and kitchen inside. Solar shading to this south elevation mediates preventing summer overheating with letting in the low winter sun deep into the plan.
Passivhaus Design LONDON
The houses are to be built to the ultra-low energy Passivhaus methodology, using mostly bio-based materials in the construction.
COST EFFECTIVE CONSTRUCTION
The angled roof gives a clear visual character to the homes. Keeping the party walls inside the thermal envelope also reduces cold bridges and simplifies construction.
next project







